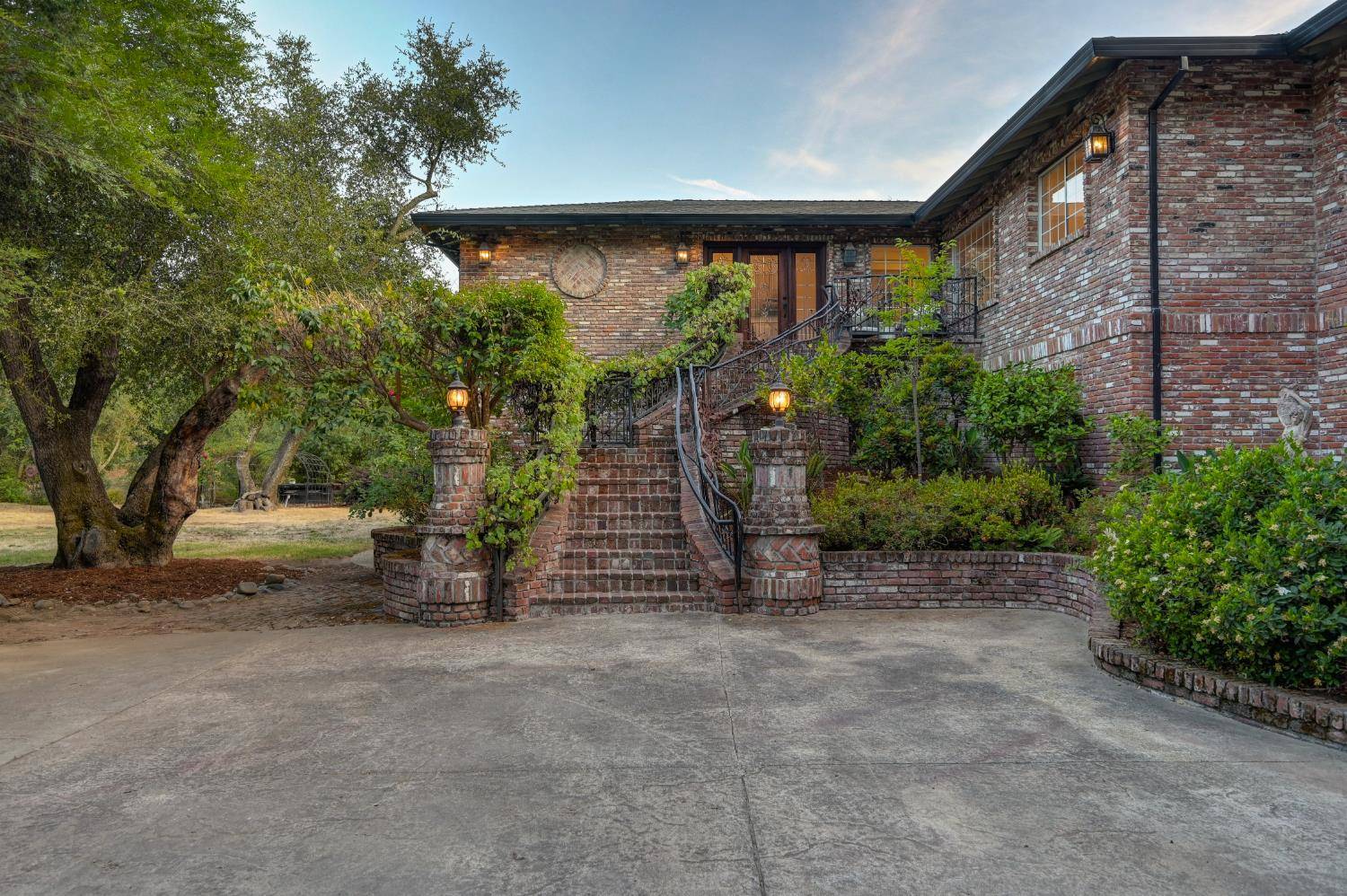7 Beds
4 Baths
7,296 SqFt
7 Beds
4 Baths
7,296 SqFt
OPEN HOUSE
Fri Jun 27, 4:00pm - 7:00pm
Sat Jun 28, 12:00pm - 4:00pm
Sun Jun 29, 12:00pm - 4:00pm
Key Details
Property Type Single Family Home
Sub Type Single Family Residence
Listing Status Active
Purchase Type For Sale
Square Footage 7,296 sqft
Price per Sqft $424
MLS Listing ID 225085498
Bedrooms 7
Full Baths 4
HOA Y/N No
Year Built 1975
Lot Size 1.800 Acres
Acres 1.8
Property Sub-Type Single Family Residence
Source MLS Metrolist
Property Description
Location
State CA
County Placer
Area 12746
Direction Head southwest on Sierra College Blvd toward Scarborough Dr, Turn left onto Cavitt Stallman Rd, Turn left to stay on Cavitt Stallman Rd, Turn right onto Shadow Oaks Ln, Turn right onto Shady Creek Ln
Rooms
Guest Accommodations No
Master Bathroom Closet, Shower Stall(s), Double Sinks, Sitting Area, Skylight/Solar Tube, Marble, Walk-In Closet 2+, Window
Master Bedroom Balcony, Closet, Walk-In Closet, Outside Access, Sitting Area
Living Room Deck Attached, View
Dining Room Breakfast Nook, Dining Bar, Formal Area
Kitchen Breakfast Area, Butlers Pantry, Pantry Closet, Quartz Counter, Skylight(s), Island
Interior
Heating Central, Fireplace Insert, Fireplace(s), Gas, Hot Water, MultiUnits, Natural Gas
Cooling Ceiling Fan(s), Central, Whole House Fan, MultiUnits
Flooring Carpet, Concrete, Laminate, Stone, Tile, Other
Fireplaces Number 2
Fireplaces Type Raised Hearth, Family Room
Window Features Dual Pane Full
Appliance Dishwasher, Microwave
Laundry Cabinets, Gas Hook-Up, Upper Floor, Other, Inside Room
Exterior
Exterior Feature Balcony, Fireplace, BBQ Built-In, Kitchen, Covered Courtyard, Wet Bar, Fire Pit
Parking Features RV Access
Garage Spaces 6.0
Pool Built-In, Pool Sweep, Salt Water, Gas Heat, Gunite Construction, Solar Heat, Lap, Other
Utilities Available Cable Available, Dish Antenna, Natural Gas Available
Roof Type Composition
Private Pool Yes
Building
Lot Description Manual Sprinkler F&R, Auto Sprinkler F&R, Private, Dead End, Secluded, Landscape Misc, Other
Story 2
Foundation Concrete
Sewer Septic Connected, Septic Pump, Other
Water Public
Schools
Elementary Schools Eureka Union
Middle Schools Eureka Union
High Schools Roseville Joint
School District Placer
Others
Senior Community No
Tax ID 046-110-035-000
Special Listing Condition None
Virtual Tour https://drive.google.com/file/d/1cefuD8lQTbTJ52GIt7sMecG954-JULW6/view?usp=drivesdk







