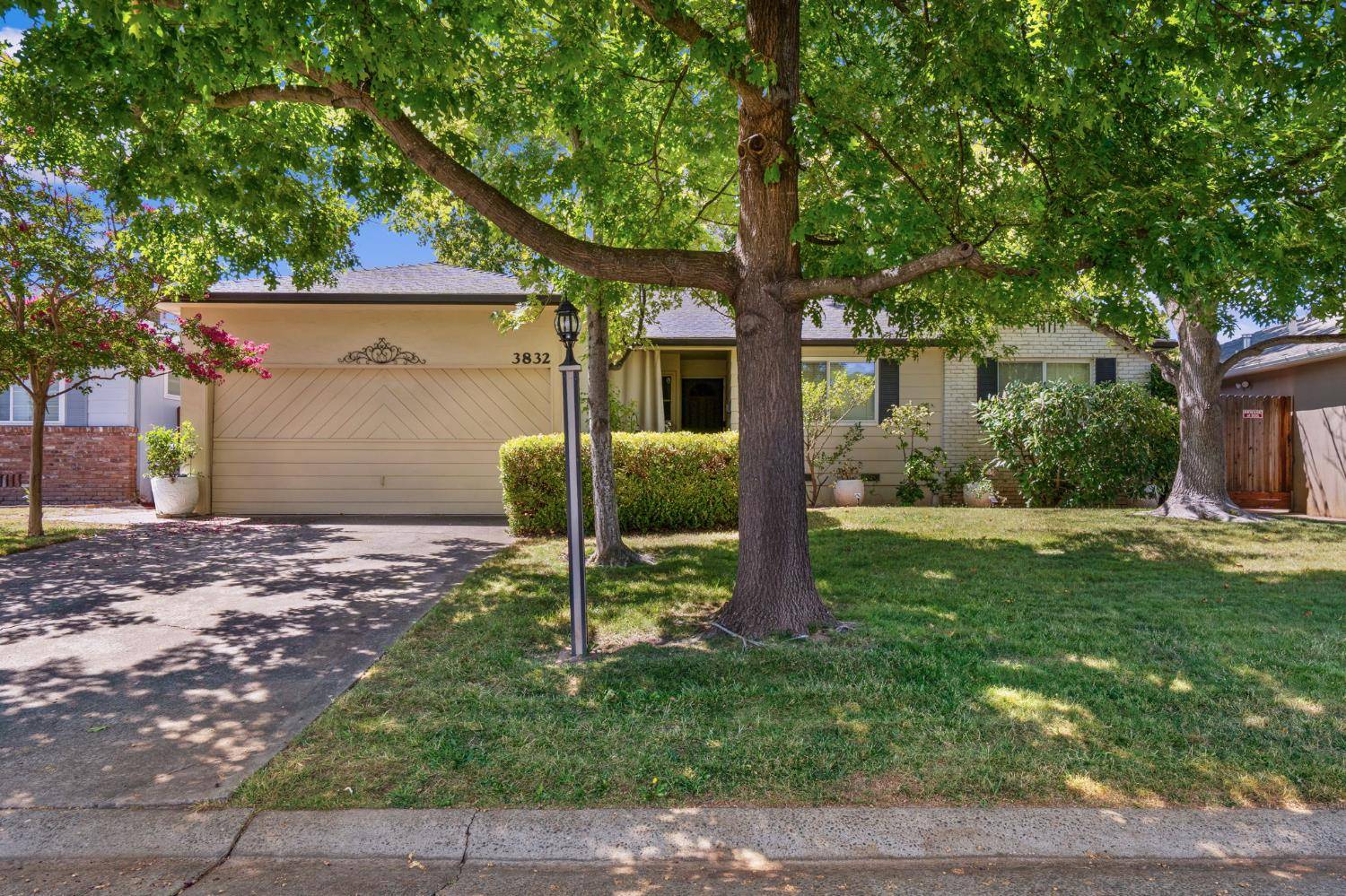3 Beds
2 Baths
1,541 SqFt
3 Beds
2 Baths
1,541 SqFt
Key Details
Property Type Single Family Home
Sub Type Single Family Residence
Listing Status Active
Purchase Type For Sale
Square Footage 1,541 sqft
Price per Sqft $349
Subdivision Binet Woods
MLS Listing ID 225093551
Bedrooms 3
Full Baths 2
HOA Y/N No
Year Built 1956
Lot Size 7,405 Sqft
Acres 0.17
Property Sub-Type Single Family Residence
Source MLS Metrolist
Property Description
Location
State CA
County Sacramento
Area 10821
Direction 80 freeway Watt ave left on Marconi left on Montclaire Right on Jo Ann right hand side!3832 Jo Ann
Rooms
Guest Accommodations No
Master Bedroom Closet
Living Room Other
Dining Room Dining/Family Combo
Kitchen Marble Counter
Interior
Heating Central
Cooling Ceiling Fan(s), Central
Flooring Carpet, Tile, Vinyl, Wood
Fireplaces Number 1
Fireplaces Type Living Room, Gas Piped
Window Features Bay Window(s),Dual Pane Partial
Appliance Built-In Electric Oven, Gas Water Heater, Dishwasher, Disposal, Electric Cook Top
Laundry Cabinets, Gas Hook-Up, Inside Area
Exterior
Parking Features Garage Door Opener, Garage Facing Front
Garage Spaces 2.0
Fence Back Yard
Utilities Available Cable Available, Electric, Natural Gas Connected
Roof Type Composition
Porch Front Porch
Private Pool No
Building
Lot Description Auto Sprinkler F&R, Curb(s)/Gutter(s), Street Lights, Landscape Back, Landscape Front
Story 1
Foundation Raised
Sewer In & Connected
Water Meter on Site, Public
Architectural Style Ranch
Schools
Elementary Schools San Juan Unified
Middle Schools San Juan Unified
High Schools San Juan Unified
School District Sacramento
Others
Senior Community No
Tax ID 269-0023-018-0000
Special Listing Condition None
Pets Allowed Yes







