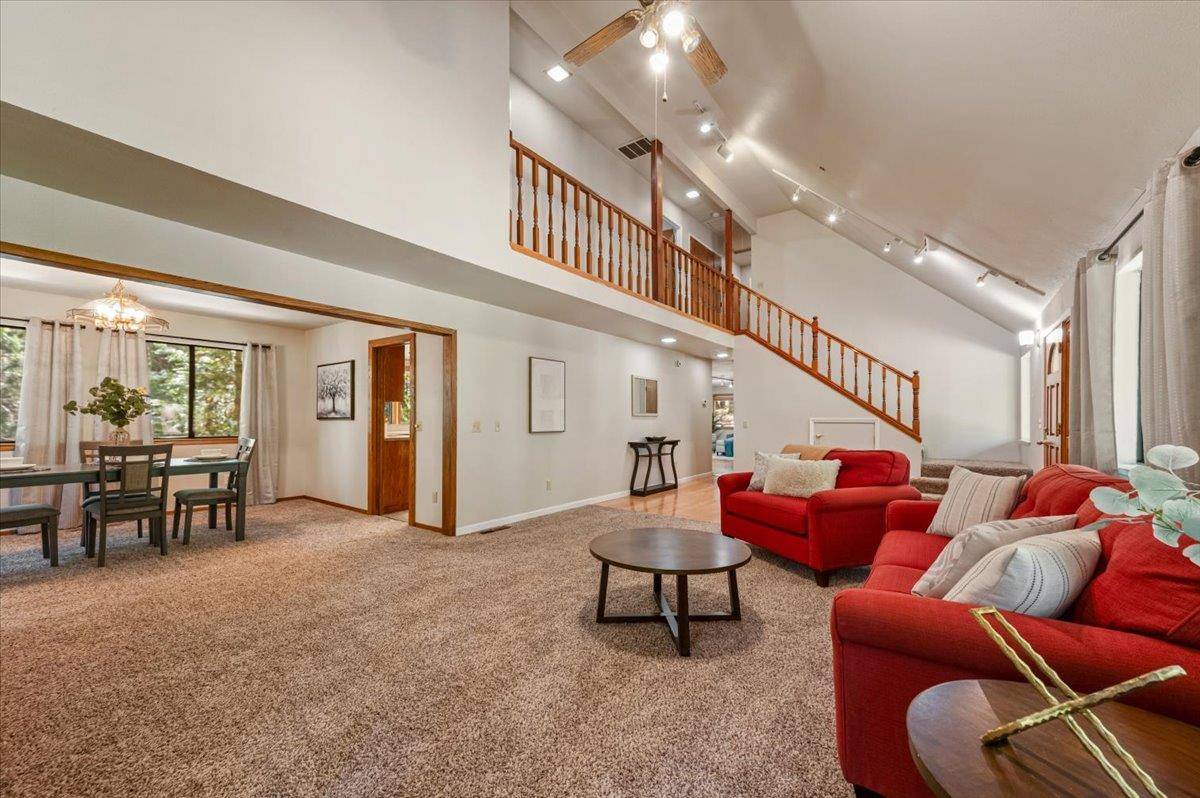3 Beds
3 Baths
2,103 SqFt
3 Beds
3 Baths
2,103 SqFt
Key Details
Property Type Single Family Home
Sub Type Single Family Residence
Listing Status Active
Purchase Type For Sale
Square Footage 2,103 sqft
Price per Sqft $282
MLS Listing ID 225094500
Bedrooms 3
Full Baths 3
HOA Y/N No
Year Built 1982
Lot Size 5.010 Acres
Acres 5.01
Property Sub-Type Single Family Residence
Source MLS Metrolist
Property Description
Location
State CA
County Nevada
Area 13106
Direction Red Dog Rd Turn left onto Murchie Mine Rd Turn right onto Incline Shaft Rd -Destination will be on the right
Rooms
Guest Accommodations No
Master Bathroom Double Sinks, Skylight/Solar Tube, Tile, Tub w/Shower Over
Master Bedroom Balcony, Outside Access
Living Room Cathedral/Vaulted
Dining Room Dining/Family Combo, Formal Area
Kitchen Other Counter, Island
Interior
Heating Central, Wood Stove
Cooling Ceiling Fan(s), Whole House Fan
Flooring Carpet, Laminate, Vinyl, Wood
Fireplaces Number 2
Fireplaces Type Insert, Living Room, Family Room, Wood Burning, Free Standing
Appliance Built-In Electric Oven, Free Standing Refrigerator, Gas Cook Top, Dishwasher, Microwave, Tankless Water Heater
Laundry Laundry Closet, Upper Floor
Exterior
Parking Features 24'+ Deep Garage, Attached, Garage Facing Front, Uncovered Parking Spaces 2+, Guest Parking Available
Garage Spaces 2.0
Utilities Available Propane Tank Leased, Electric, Internet Available
View Forest
Roof Type Cement,Tile
Topography Lot Grade Varies
Porch Wrap Around Porch
Private Pool No
Building
Lot Description Private
Story 2
Foundation ConcretePerimeter, Raised
Sewer Septic System
Water Public
Schools
Elementary Schools Nevada City
Middle Schools Nevada City
High Schools Nevada Joint Union
School District Nevada
Others
Senior Community No
Tax ID 036-380-016-000
Special Listing Condition Trust
Virtual Tour https://www.zillow.com/view-imx/01a0cd93-47f9-4e8f-83fa-7fb2bb21633c?setAttribution=mls&wl=true&initialViewType=pano&utm_source=dashboard







