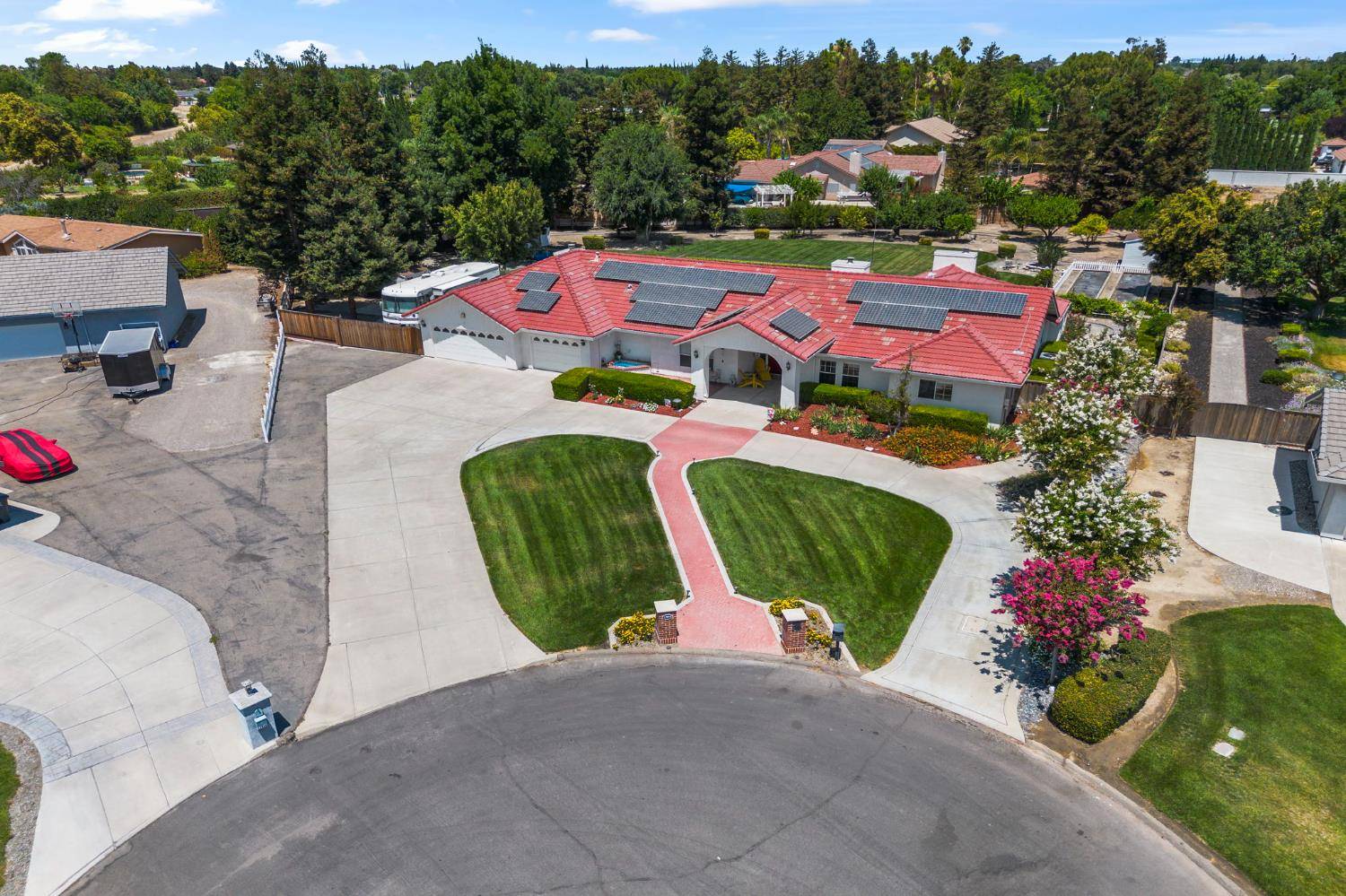5 Beds
3 Baths
3,191 SqFt
5 Beds
3 Baths
3,191 SqFt
OPEN HOUSE
Sun Jul 27, 12:00pm - 4:00pm
Key Details
Property Type Single Family Home
Sub Type Single Family Residence
Listing Status Active
Purchase Type For Sale
Square Footage 3,191 sqft
Price per Sqft $454
MLS Listing ID 225094952
Bedrooms 5
Full Baths 3
HOA Y/N No
Year Built 1996
Lot Size 1.010 Acres
Acres 1.01
Property Sub-Type Single Family Residence
Source MLS Metrolist
Property Description
Location
State CA
County San Joaquin
Area 20601
Direction South on MacArthur to Valpico east to Fairoaks south to Bates east to Fagin south, home is at the end of the court on the right.
Rooms
Guest Accommodations No
Master Bathroom Closet, Shower Stall(s), Double Sinks, Granite, Jetted Tub, Walk-In Closet
Master Bedroom Closet, Ground Floor, Outside Access, Walk-In Closet 2+, Sitting Area
Living Room Cathedral/Vaulted
Dining Room Dining/Family Combo
Kitchen Breakfast Area, Pantry Closet, Granite Counter, Island
Interior
Heating Central, Fireplace(s)
Cooling Ceiling Fan(s), Central
Flooring Wood
Fireplaces Number 3
Fireplaces Type Living Room, Master Bedroom, Family Room, Wood Burning, Gas Starter
Equipment Audio/Video Prewired, Central Vac Plumbed, Central Vacuum
Window Features Bay Window(s),Dual Pane Full,Window Screens
Appliance Built-In Electric Oven, Gas Water Heater, Dishwasher, Disposal, Microwave, Double Oven, Plumbed For Ice Maker, Warming Drawer
Laundry Cabinets, Dryer Included, Gas Hook-Up, Ground Floor, Washer Included, See Remarks, Inside Room
Exterior
Parking Features RV Access, Garage Door Opener, Garage Facing Front, Other
Garage Spaces 3.0
Fence Back Yard, Fenced
Pool Gunite Construction
Utilities Available Cable Available, Solar, Underground Utilities
Roof Type Tile
Street Surface Paved
Private Pool Yes
Building
Lot Description Auto Sprinkler F&R, Shape Irregular
Story 1
Foundation Concrete, Slab
Sewer Septic Connected, Septic System
Water Meter on Site, Well, Shared Well
Architectural Style Ranch, Contemporary
Level or Stories One
Schools
Elementary Schools Jefferson
Middle Schools Jefferson
High Schools Tracy Unified
School District San Joaquin
Others
Senior Community No
Tax ID 248-220-20
Special Listing Condition None
Virtual Tour https://media.k-robbdesigns.com/videos/01981919-15ba-71f5-839c-6ca54de53b85?v=385







